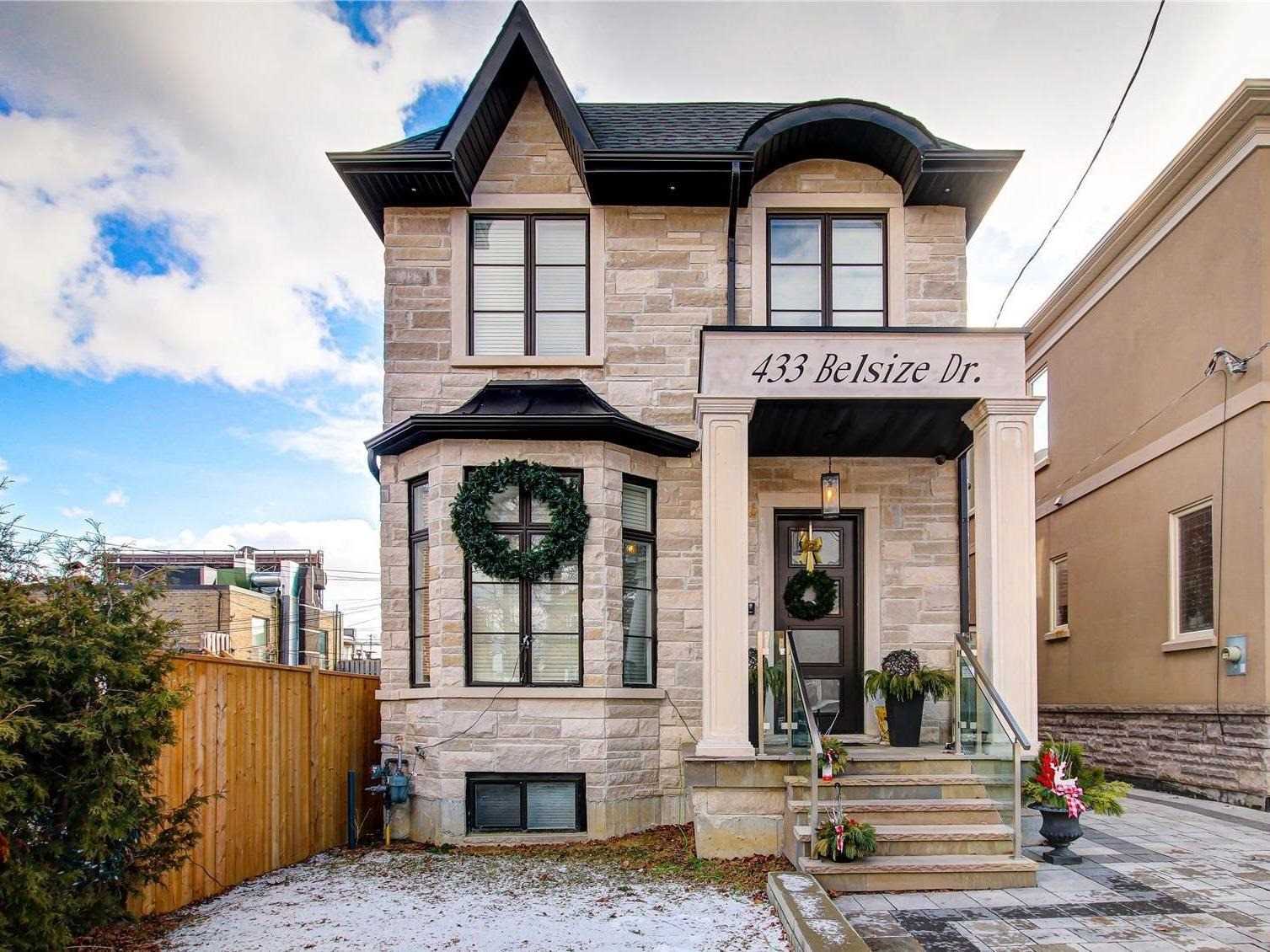- Community:Mount Pleasant East
- City:Toronto
- Type:Residential
- Style:Detached (2-Storey)
- Beds:4+2
- Bath:4
- Size:2000-2500 Sq Ft
- Basement:Finished (Sep Entrance)
- Garage:Detached (1 Space)
Features:
- InteriorHardwood Floors, Fireplace, Laundry Room
- ExteriorBrick, Stone
- HeatingForced Air, Gas
- Sewer/Water SystemsSewers, Municipal
- Lot FeaturesPlace Of Worship, Public Transit, Rec Centre, School
Listing Contracted With: RE/MAX CROSSROADS REALTY INC., BROKERAGE
Description
Elegant 4 Bedroom 2 Storey Home, Ideal For First-Time Buyers Or Investors. Open Concept Living & Dining W/ 10 Ft Ceilings, Wainscoting Panels, Designer Eat-In Kitchen W/Quartz Centre Island & Bright Family Room. Good Size Master Bed W/En-Suit. Garden & Detached Garage. Separate Side Entrance To Finished Basement Featuring An Extra-Large Rec Room With Many Options. Steps To Shopping, Ttc, Restaurants And More!!!!
Highlights
All Elfs, Kitchen Aid S/S Oven, S/S Stove Top,Dble S/S Fridge, B/I Dishwasher, Dble S/S Sinks, Cac, Cvac, Pot Lights. S/S Washer/Dryer, Skylight, Hwt (Rental), All Window Coverings.Prime Demand Neighbourhood. High Ranking School Zone.
Want to learn more about 433 Belsize Dr (Bayview And Eglinton)?

Zaheer Ahmed Sales Representative
Remax Crossroad Realty Inc, Brokerage
Real Estate Websites by Web4Realty
https://web4realty.com/

